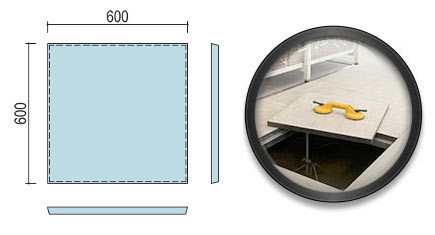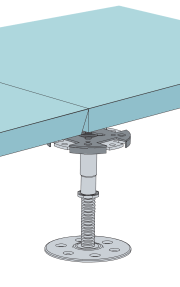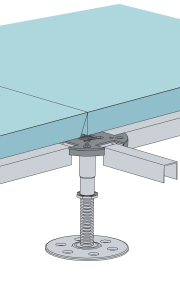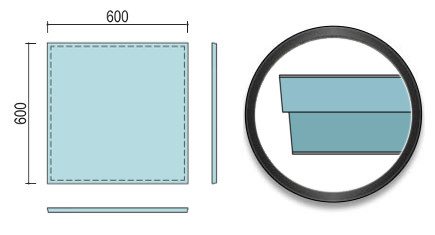
The panel is most commonly used in office spaces for carpet application. Even at a thickness of 30 mm, the EHB panel achieves the fire resistance parameter REI 30, and the load-bearing capacity of 2 kN point, surface load of 10 kN/m2.
Proposed uses:
office premises
Possible floor finishing:
carpet
floor panels
Barlinek board
Technical card
Choose type of load-bearing structure:
Technical data

Dimensions:
600 x 600 mm
Panel thickness:
30 mm
Top surface:
waterproofing impregnation
Bottom surface:
waterproofing impregnation
System weight:
49,5 kg/m2 (without carpet, for height 250 mm)
Panel weight:
17.2 kg/piece
Panel core:
Integral gypsum with a density of min. 1,500 kg/m3
Point load in accordance with PN – EN 12825:
2 000 N
Deflection class in accordance with PN-EN 12825:
A
Load-bearing capacity class in accordance with EN 12825:
class 1
Destructive force:
≥ 4 000 N
Safety factor:
≥ 2,0
Reaction to fire according PN – EN 13501 part 1:
A1
Fire resistance according to PN – EN 13501 part 2:
REI 30
Technical data

Dimensions:
600 x 600 mm
Panel thickness:
30 mm
Top surface:
waterproofing impregnation
Bottom surface:
waterproofing impregnation
System weight:
50.5 kg/m2 (without carpet, for height 250 mm)
Panel weight:
17.2 kg/piece
Panel core:
Integral gypsum with a density of min. 1,500kg/m3
Point load in accordance with PN – EN 12825:
3 000 N
Deflection class in accordance with PN-EN 12825:
A
Load-bearing capacity class in accordance with EN 12825:
class 1
Destructive force:
≥ 6 000 N
Safety factor:
≥ 2,0
Reaction to fire according PN – EN 13501 part 1:
A1
Fire resistance according to PN – EN 13501 part 2:
REI 30

The panel is dedicated to office spaces with high requirements of load-bearing capacity and fire resistance. The thinnest panel meeting the fire resistance parameter REI 60. The load-bearing capacity for this solution is as much as 4 kN point and 20 kN/m2 or respectively more, depending on the type of load-bearing structure used. The most versatile of all modular panels – all types of finishes can be applied.
Suggested uses:
office premises
public facilities
objects with increased load-bearing capacity and fire resistance requirements
Possible floor finishing:
carpet
floor panels
Barlinek board
gres tiles *
stone *
* prior to designing this type of finish on a raised floor, please contact the technical department
Technical card
Choose type of load-bearing structure:
Technical data

Dimensions:
600 x 600 mm
Panel thickness:
36 mm
Top surface:
waterproofing impregnation
Bottom surface:
waterproofing impregnation
System weight:
54.4 kg/m2 (without carpet, for height 250 mm)
Panel weight:
19.5 kg/piece
Panel core:
Integral gypsum with a density of min. 1,500kg/m3
Point load in accordance with PN – EN 12825:
4 000 N
Deflection class in accordance with PN-EN 12825:
A
Load-bearing capacity class in accordance with EN 12825:
class 3
Destructive force:
≥ 8 000 N
Safety factor:
≥ 2,0
Reaction to fire according PN – EN 13501 part 1:
A1
Fire resistance according to PN – EN 13501 part 2:
REI 60
Technical data

Dimensions:
600 x 600 mm
Panel thickness:
36 mm
Top surface:
waterproofing impregnation
Bottom surface:
waterproofing impregnation
System weight:
54.4 kg/m2 (without carpet, for height 250 mm)
Panel weight:
19.5 kg/piece
Panel core:
Integral gypsum with a density of min. 1,500kg/m3
Point load in accordance with PN – EN 12825:
5 000 N
Deflection class in accordance with PN-EN 12825:
A
Load-bearing capacity class in accordance with EN 12825:
class 5
Destructive force:
≥ 10 000 N
Safety factor:
≥ 2,0
Reaction to fire according PN-EN 13501 part 1:
A1
Fire resistance according to PN – EN 13501 part 2:
REI 60
Technical data

Dimensions:
600 x 600 mm
Panel thickness:
36 mm
Top surface:
waterproofing impregnation
Bottom surface:
waterproofing impregnation
System weight:
54.4 kg/m2 (without carpet, for height 250 mm)
Panel weight:
19.5 kg/piece
Panel core:
Integral gypsum with a density of min. 1,500kg/m3
Point load in accordance with PN – EN 12825:
6 000 N
Deflection class in accordance with PN-EN 12825:
A
Load-bearing capacity class in accordance with EN 12825:
class 6
Destructive force:
≥ 12 000 N
Safety factor:
≥ 2,0
Reaction to fire according PN-EN 13501 part 1:
A1
Fire resistance according to PN – EN 13501 part 2:
REI 60

This is the thinnest floor available on the market. Provides the installation of a fully usable floor with a final floor level of 4cm!
Suggested uses:
office premises
renovated objects
existing facilities adapted for offices
Possible floor finishing:
carpet
floor panels
Barlinek board
Technical card
Choose type of load-bearing structure:
Technical data

Dimensions:
600 x 600 mm
Panel thickness:
17.4 mm
Top surface:
steel sheet, galvanised, thickness 0.6mm
Bottom surface:
steel sheet, galvanised, thickness 0.6mm
System weight:
37 kg/m2 (without carpet, for height 250 mm)
Panel weight:
12.6 kg/piece
Panel core:
gypsum with a density of min. 1,500kg/m3
Point load in accordance with PN – EN 12825:
2 000 N
Deflection class in accordance with PN-EN 12825:
A
Load-bearing capacity class in accordance with EN 12825:
class 1
Destructive force:
≥ 4 000 N
Safety factor:
≥ 2.0
Reaction to fire according PN – EN 13501 part 1:
A1

