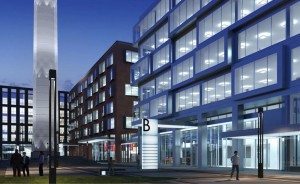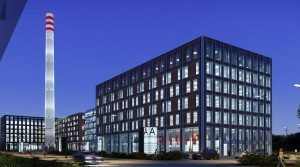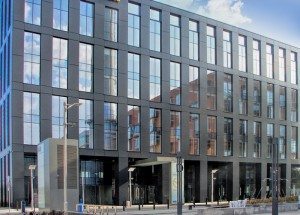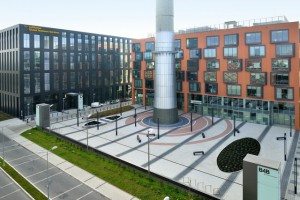Bonarka Office Complex
Kraków, ul. Puszkarska 9



Date
June 01, 2015
Category
OfficesType of building:
Office building
Investor:
Bonarka Offices
Designer:
Artur Jasiński i Wspólnicy Biuro Architektoniczne
General Contractor:
ARCOFFICE Poland
Year of realization:
2014
Types of applied raised floors:
EHB 28 green
EHB 36 + PCV
Surface of raised floors:
580 m2

